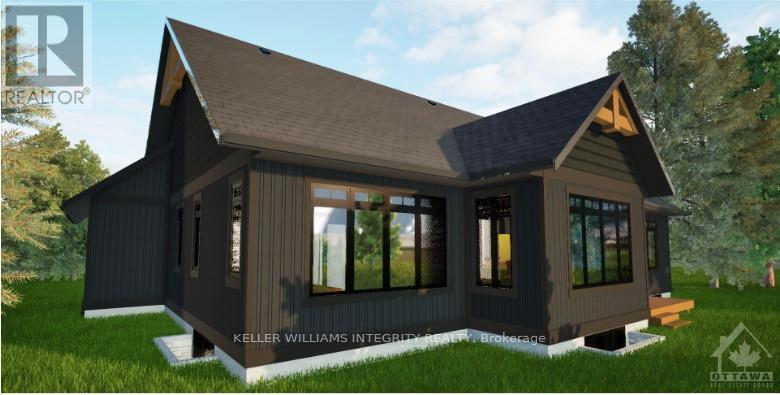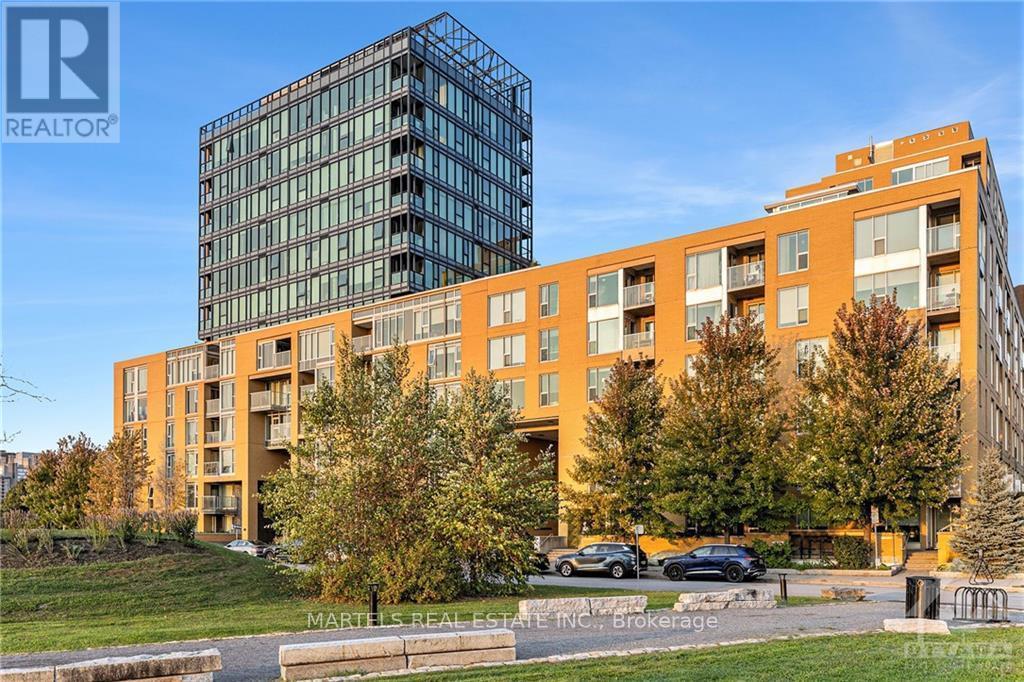109 MAPLESTONE DRIVE
Leeds and Grenville, Ontario K0G1J0
$1,290,000
| Bathroom Total | 2 |
| Bedrooms Total | 3 |
| Cooling Type | Central air conditioning, Air exchanger |
| Heating Type | Forced air |
| Heating Fuel | Natural gas |
| Stories Total | 1 |
| Bathroom | Main level | 2.13 m x 2.69 m |
| Mud room | Main level | 1.87 m x 2.69 m |
| Laundry room | Main level | 1.52 m x 2.74 m |
| Foyer | Main level | 1.82 m x 2.74 m |
| Kitchen | Main level | 3.96 m x 4.9 m |
| Great room | Main level | 3.96 m x 4.29 m |
| Dining room | Main level | 3.96 m x 2.43 m |
| Primary Bedroom | Main level | 4.44 m x 3.96 m |
| Bathroom | Main level | 1.52 m x 3.65 m |
| Other | Main level | 1.52 m x 2 m |
| Bedroom | Main level | 3.35 m x 3.35 m |
| Bedroom | Main level | 3.35 m x 3.04 m |
YOU MAY ALSO BE INTERESTED IN…
Previous
Next







































